At one end of the coach is the office/drawing room/parlor, with a large couch, two small chairs and a table, and a small writing desk in the corner. Elegant beyond most things I’ve seen. Those Were The Days.
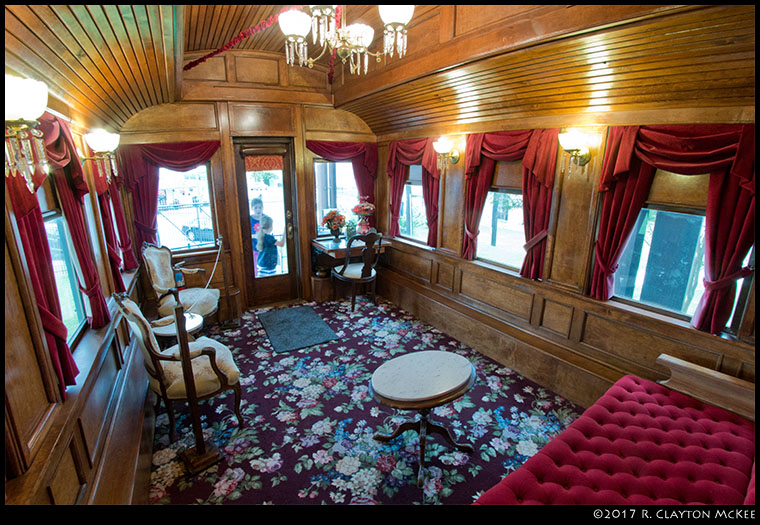
Next to this, behind the first door, is the master bedroom, which has a double bed with a bunk above, a couple of closets and storage spaces, its own sink and a small private toilet which serves this room and the next.
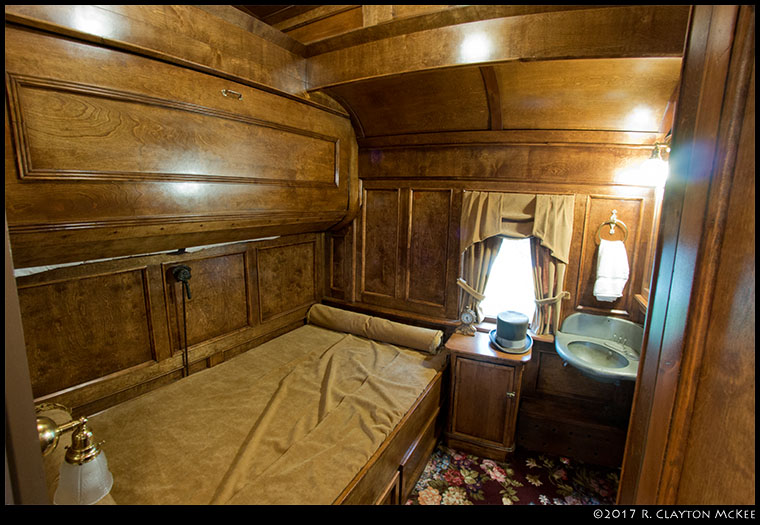
Beside it, sharing the toilet but without a sink or a bunk bed, is another bedroom, presumably for a guest, an executive assistant/private secretary, or an aide-de-camp. Again the double bed, but no bunk, a small bedside table and some storage space, but not much else.
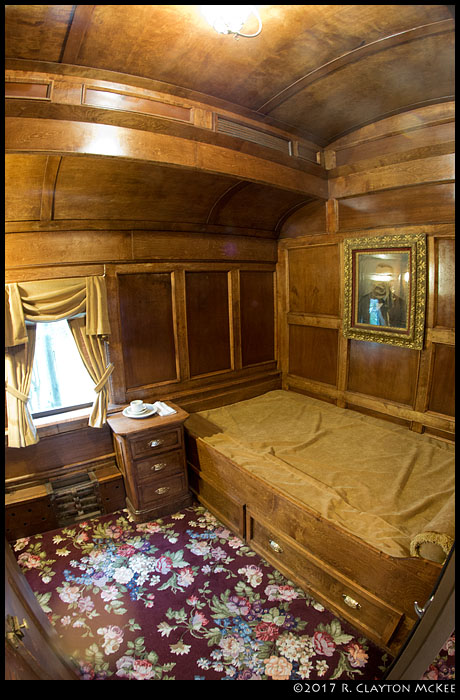
The rest of the middle of the car is practical space – a steward/cook/valet’s room with a single bed and a narrow table, a galley with stove, sink, and icebox, and a storeroom/lavatory for the staff.
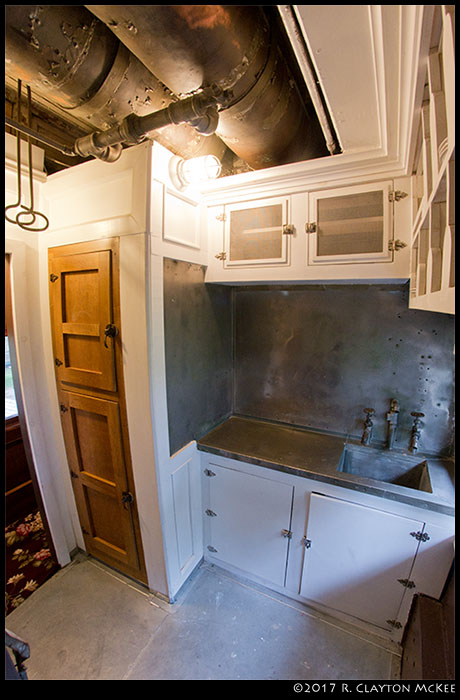
(A very small galley: ice box on left, sink and wash space on right. Prep area is to camera left and I’m standing where the (coal-fired) stove used to be.)
At the other end of the car is an exquisite dining room for four (or maybe six at most) with a fine chandelier, stained glass cabinets, and a small built-in writing desk in the corner. (Notice the 4 velvet cords holding the chandelier’s suspension rod to keep it from swaying…)
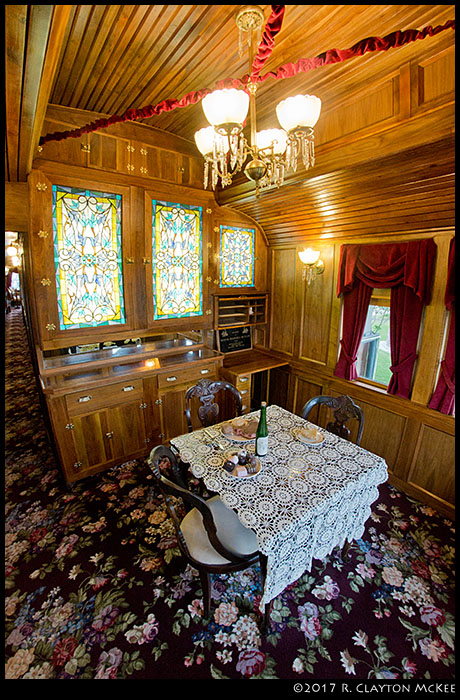
According to the docent there were only about ten of these built; one is in York, in England, and the fate of the other 8 is unknown. Perhaps one will turn up someday on a set of forgotten rails in some deserted barnyard. Or probably not, but it’s fun to think about things like that, and every few months someone DOES open a barn door and find the end of some kind of rainbow, so maybe….
Keeps us going out to the old barns, anyway…
5 Responses to Rosenberg RailFest Reprise